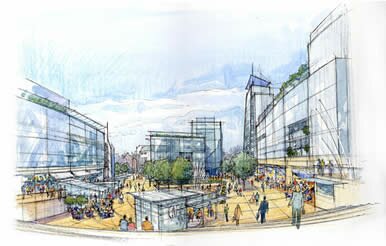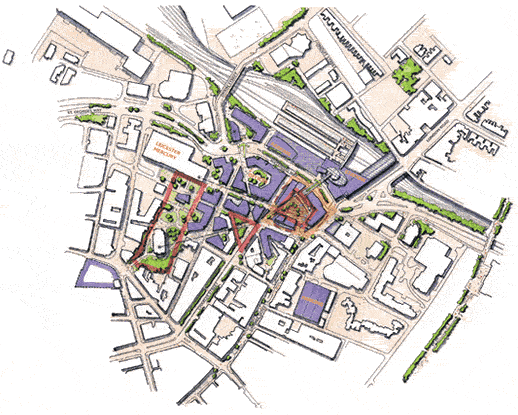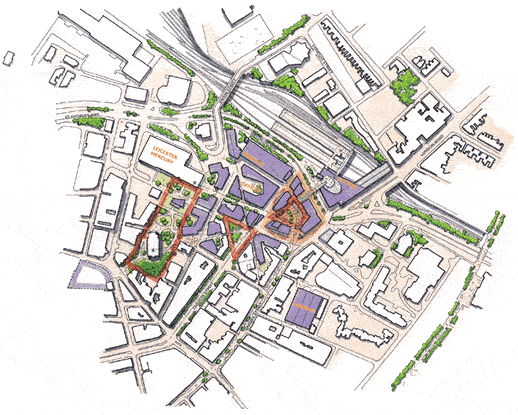 |
 |

 |
|
|
|
PUBLIC CONSULTATION |
|
|
|
The first proposal is to reroute St George’s Way across the existing station car park to join Station Street, which would need to be widened to accommodate the amount of traffic that currently uses the ring road. There will be a new junction at the end of Station Street allowing traffic onto London Road and Waterloo Way. Traffic heading down London Road and turning right could then be allowed to use Conduit Street and Swain Street as an alternative to the ring road, in order to relieve pressure on this junction. This option would not be allowed in the opposite direction.
The new road alignment will create a large piece of land for the new office development that would work as an extension to the city centre with pedestrians able to walk there using Granby Street and Charles Street. As part of the new highway arrangement the existing pedestrian subways at the end of Granby Street will be removed and replaced with new, above ground crossings, giving pedestrians easy access to the railway station and London Road. In addition, a second station entrance is proposed by building a glazed link bridge from the ticket hall, over Station Street (the new ring road location) to emerge in a new city square at the end of Granby Street. This would provide rail users with an alternative route to and from the city and avoiding the traffic on the ring road altogether. It would also dramatically improve visitors’ first impressions of the city as they arrive in a busy and attractive open public space rather than being confronted by the traffic and subways as they are today. To replace the existing station car park, a new multi storey car park is proposed between the new section of ring road and the railway tracks. It is anticipated this will almost double the amount of parking available to rail users and will be a key feature in attracting potential investors and businesses to the office core and Leicester as a whole. The new car park would also contain improved short stay parking, taxi, cycle and drop off facilities on the doorstep of the railway station. This would allow the splendid Victorian building on London Road to be converted to other more appropriate uses. Under this particular highway alignment, a small parcel of land adjacent to the new car park will be available alongside Swain Street bridge and between the new section of ring road and the railway tracks. Whilst there may be potential occupiers for this land the consultant team has identified an alternative route for the ring road which would avoid any development land being isolated by the traffic on the road network. |
|
|
|
This second route would take St George’s Way behind the new IBIS Hotel, roughly along the line of Constitution Hill. Matrix House would need to be removed to allow for a road of sufficient width. From here the road would pass under Swain Street Bridge and then run parallel and adjacent to the railway tracks until joining Station Street in a similar way to the first proposal. Whilst this alternative would cost more to deliver, it would bring together a greater amount of office space in a single area on the city centre side of the ring road, which is connected by a network of attractive streets and spaces. This alternative would also still deliver a new city square and link bridge to the station and the multi storey station car park would also be included, although this would be situated in front of the new ring road with a pedestrian entrance onto the new square. Drop off, taxi and cycle facilities for rail passengers could remain on Station Street in a similar way to the first proposal.
CONTACT DETAILS For more information on the Prime Office Core please e-mail or phone . |

